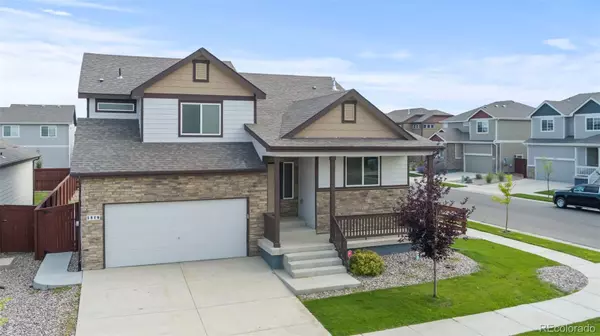For more information regarding the value of a property, please contact us for a free consultation.
1816 Garden Flourish CT Windsor, CO 80550
Want to know what your home might be worth? Contact us for a FREE valuation!

Our team is ready to help you sell your home for the highest possible price ASAP
Key Details
Sold Price $490,000
Property Type Single Family Home
Sub Type Single Family Residence
Listing Status Sold
Purchase Type For Sale
Square Footage 1,791 sqft
Price per Sqft $273
Subdivision Rain Dance
MLS Listing ID 8861305
Sold Date 12/23/24
Style Traditional
Bedrooms 4
Full Baths 2
Half Baths 1
Condo Fees $300
HOA Fees $25/ann
HOA Y/N Yes
Abv Grd Liv Area 1,791
Originating Board recolorado
Year Built 2021
Annual Tax Amount $3,650
Tax Year 2023
Lot Size 6,969 Sqft
Acres 0.16
Property Description
Don't miss this rare chance to own a home in the highly sought-after RainDance neighborhood in Windsor! This home is less than 3 years old and situated on an oversized corner lot. It features 4 bedrooms, 3 baths, and a 3-car garage, and is move-in ready. The home has brand new carpets and laminate floors throughout. All bedrooms, including the primary suite, are located upstairs, with a convenient main floor laundry room. The rear of the home has a 10'x10' concrete pad to enjoy the amazing location and beautiful mountain views!
This flourishing community offers easy access to the 21-mile Poudre River Trail Corridor and over 40 miles of paved, natural, and open space trails throughout Windsor. A short 2.5-mile bike ride from RainDance takes you to various trailheads to start your adventure. The amazing 1.5-acre RainDance River Resort, located within RainDance Park, boasts the largest lazy river pool in Northern Colorado. Additionally, a 18-hole RainDance National Golf Club is just down the street, as well as the brand new Hoedown hill, a partially manmade ski hill.
Location
State CO
County Weld
Zoning Residential
Rooms
Basement Unfinished
Interior
Interior Features Ceiling Fan(s), Five Piece Bath, Kitchen Island, Laminate Counters, Pantry, Walk-In Closet(s)
Heating Forced Air
Cooling Central Air
Flooring Carpet, Laminate
Fireplace N
Appliance Dishwasher, Microwave, Oven, Refrigerator
Exterior
Exterior Feature Private Yard
Parking Features Concrete, Dry Walled, Lighted, Tandem
Garage Spaces 3.0
Fence Full
View Mountain(s)
Roof Type Composition
Total Parking Spaces 3
Garage Yes
Building
Lot Description Corner Lot, Cul-De-Sac, Sprinklers In Front, Sprinklers In Rear
Foundation Slab
Sewer Public Sewer
Water Public
Level or Stories Two
Structure Type Frame
Schools
Elementary Schools Skyview
Middle Schools Windsor
High Schools Windsor
School District Weld Re-4
Others
Senior Community No
Ownership Individual
Acceptable Financing Cash, Conventional, FHA, VA Loan
Listing Terms Cash, Conventional, FHA, VA Loan
Special Listing Condition None
Read Less

© 2024 METROLIST, INC., DBA RECOLORADO® – All Rights Reserved
6455 S. Yosemite St., Suite 500 Greenwood Village, CO 80111 USA
Bought with Group Centerra
GET MORE INFORMATION




