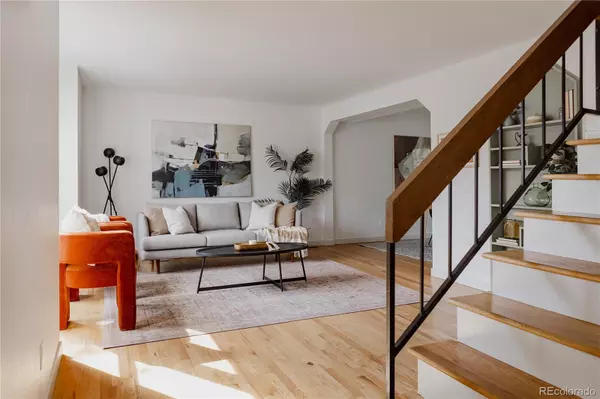7231 Eaton CIR Arvada, CO 80003
Open House
Sat Sep 06, 1:00pm - 3:00pm
Sun Sep 07, 12:00pm - 2:00pm
UPDATED:
Key Details
Property Type Single Family Home
Sub Type Single Family Residence
Listing Status Active
Purchase Type For Sale
Square Footage 2,305 sqft
Price per Sqft $247
Subdivision The Farms
MLS Listing ID 8337030
Bedrooms 3
Full Baths 2
Half Baths 1
HOA Y/N No
Abv Grd Liv Area 1,707
Year Built 1977
Annual Tax Amount $2,592
Tax Year 2024
Lot Size 9,017 Sqft
Acres 0.21
Property Sub-Type Single Family Residence
Source recolorado
Property Description
Step through the entryway and you're greeted by a bright formal living room that flows seamlessly into the dining area. Just beyond, the completely renovated kitchen shines with quartz countertops, sleek cabinetry, and an eat-in nook for easy mornings or casual dinners. Off the kitchen, you'll find the sunken living room — the perfect entertaining spot. A convenient half bath on the main level ties it all together. Upstairs offers three spacious bedrooms, including an oversized primary suite with an updated ensuite and walk in closet. The two additional bedrooms are versatile making them perfect for a guest room, office, or whatever your lifestyle needs.
The basement is full of potential — whether you envision a home gym, media space, or extra storage, it's ready to be transformed.
Outside, the backyard offers endless possibilities. With privacy fencing and tons of space, it's ideal for BBQs, gardening, or pets.
Location is everything, and this home nails it. Just a short drive to the mountains, close to Stanley Lake, multiple parks and dog parks, and surrounded by restaurants and entertainment. Plus, you're only 15 minutes from downtown Denver, making commuting or nights out a breeze. With multiple living spaces, spacious bedrooms, a versatile basement, and a private backyard, this home has the perfect mix of comfort, style, and convenience. Move-in ready and waiting for you to make it yours!
Location
State CO
County Jefferson
Rooms
Basement Finished
Interior
Interior Features Breakfast Bar, Ceiling Fan(s), Smoke Free, Walk-In Closet(s)
Heating Forced Air
Cooling Central Air
Flooring Carpet, Tile, Wood
Fireplace N
Appliance Dishwasher, Disposal, Double Oven, Dryer, Microwave, Oven, Range Hood, Refrigerator, Washer
Laundry In Unit
Exterior
Exterior Feature Private Yard
Parking Features Oversized
Garage Spaces 2.0
Utilities Available Cable Available, Electricity Connected
Roof Type Composition
Total Parking Spaces 2
Garage Yes
Building
Lot Description Landscaped, Sprinklers In Front, Sprinklers In Rear
Sewer Public Sewer
Water Public
Level or Stories Two
Structure Type Vinyl Siding
Schools
Elementary Schools Swanson
Middle Schools North Arvada
High Schools Arvada
School District Jefferson County R-1
Others
Senior Community No
Ownership Individual
Acceptable Financing Cash, Conventional, FHA, VA Loan
Listing Terms Cash, Conventional, FHA, VA Loan
Special Listing Condition None

6455 S. Yosemite St., Suite 500 Greenwood Village, CO 80111 USA



