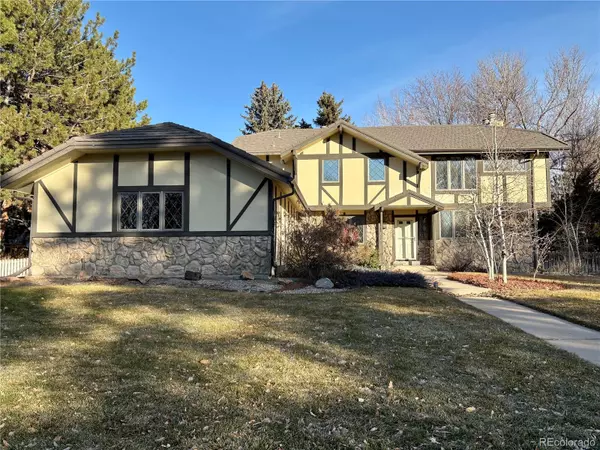15365 E Penwood PL Aurora, CO 80015
UPDATED:
01/02/2025 05:40 PM
Key Details
Property Type Single Family Home
Sub Type Single Family Residence
Listing Status Active Under Contract
Purchase Type For Sale
Square Footage 3,730 sqft
Price per Sqft $179
Subdivision Shenandoah
MLS Listing ID 6135071
Style Tudor
Bedrooms 4
Full Baths 2
Condo Fees $305
HOA Fees $305/mo
HOA Y/N Yes
Abv Grd Liv Area 2,908
Originating Board recolorado
Year Built 1978
Annual Tax Amount $2,975
Tax Year 2023
Lot Size 0.400 Acres
Acres 0.4
Property Description
Location
State CO
County Arapahoe
Rooms
Basement Bath/Stubbed, Partial
Interior
Interior Features Breakfast Nook, Ceiling Fan(s)
Heating Forced Air
Cooling Central Air
Flooring Carpet, Tile
Fireplaces Type Bedroom, Family Room, Living Room, Wood Burning
Fireplace N
Appliance Cooktop, Dishwasher, Disposal, Double Oven, Gas Water Heater, Humidifier, Refrigerator, Trash Compactor
Exterior
Garage Spaces 3.0
Fence Full
Roof Type Stone-Coated Steel
Total Parking Spaces 3
Garage Yes
Building
Lot Description Cul-De-Sac, Landscaped, Many Trees, Near Public Transit, Sprinklers In Front, Sprinklers In Rear
Sewer Public Sewer
Water Public
Level or Stories Two
Structure Type Stone,Stucco,Wood Siding
Schools
Elementary Schools Sagebrush
Middle Schools Laredo
High Schools Smoky Hill
School District Cherry Creek 5
Others
Senior Community No
Ownership Individual
Acceptable Financing Cash, Conventional
Listing Terms Cash, Conventional
Special Listing Condition None
Pets Allowed Cats OK, Dogs OK

6455 S. Yosemite St., Suite 500 Greenwood Village, CO 80111 USA

