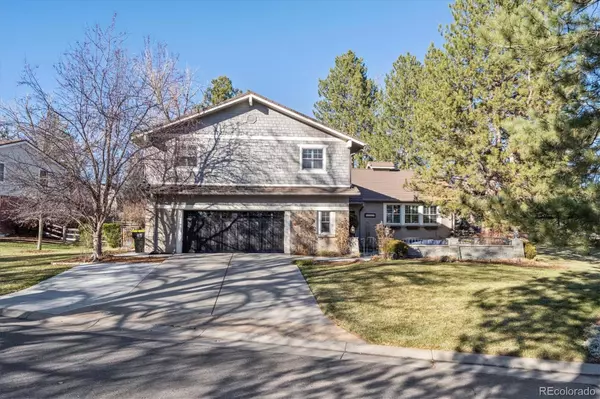6269 S Coventry LN Littleton, CO 80123
UPDATED:
01/04/2025 09:05 PM
Key Details
Property Type Single Family Home
Sub Type Single Family Residence
Listing Status Active
Purchase Type For Sale
Square Footage 3,998 sqft
Price per Sqft $362
Subdivision Coventry
MLS Listing ID 8915289
Style Traditional
Bedrooms 5
Full Baths 1
Three Quarter Bath 3
Condo Fees $422
HOA Fees $422/mo
HOA Y/N Yes
Abv Grd Liv Area 3,193
Originating Board recolorado
Year Built 1977
Annual Tax Amount $8,796
Tax Year 2023
Lot Size 0.350 Acres
Acres 0.35
Property Description
Location
State CO
County Arapahoe
Rooms
Basement Daylight, Finished, Partial
Main Level Bedrooms 1
Interior
Interior Features Built-in Features, Ceiling Fan(s), Eat-in Kitchen, Entrance Foyer, Five Piece Bath, Granite Counters, High Ceilings, Jack & Jill Bathroom, Jet Action Tub, Kitchen Island, Limestone Counters, Open Floorplan, Primary Suite, Quartz Counters, Radon Mitigation System, Tile Counters, Vaulted Ceiling(s), Walk-In Closet(s), Wet Bar
Heating Baseboard, Hot Water
Cooling Attic Fan, Central Air
Flooring Carpet, Tile, Vinyl
Fireplaces Number 2
Fireplaces Type Family Room, Primary Bedroom
Equipment Home Theater
Fireplace Y
Appliance Bar Fridge, Dishwasher, Disposal, Microwave, Range, Refrigerator, Wine Cooler
Laundry In Unit
Exterior
Exterior Feature Dog Run, Fire Pit, Garden, Lighting, Private Yard
Parking Features Concrete, Dry Walled, Finished, Floor Coating, Heated Garage, Insulated Garage, Oversized, Storage
Garage Spaces 2.0
Fence Partial
Utilities Available Cable Available, Electricity Connected, Natural Gas Connected, Phone Available
Roof Type Stone-Coated Steel
Total Parking Spaces 2
Garage Yes
Building
Lot Description Corner Lot, Cul-De-Sac, Landscaped, Level, Master Planned, Near Public Transit, Sprinklers In Front, Sprinklers In Rear
Foundation Slab
Sewer Public Sewer
Water Public
Level or Stories Multi/Split
Structure Type Brick,Cement Siding,Frame
Schools
Elementary Schools Wilder
Middle Schools Goddard
High Schools Heritage
School District Littleton 6
Others
Senior Community No
Ownership Individual
Acceptable Financing Cash, Conventional, FHA, Jumbo, VA Loan
Listing Terms Cash, Conventional, FHA, Jumbo, VA Loan
Special Listing Condition None
Pets Allowed Yes

6455 S. Yosemite St., Suite 500 Greenwood Village, CO 80111 USA



