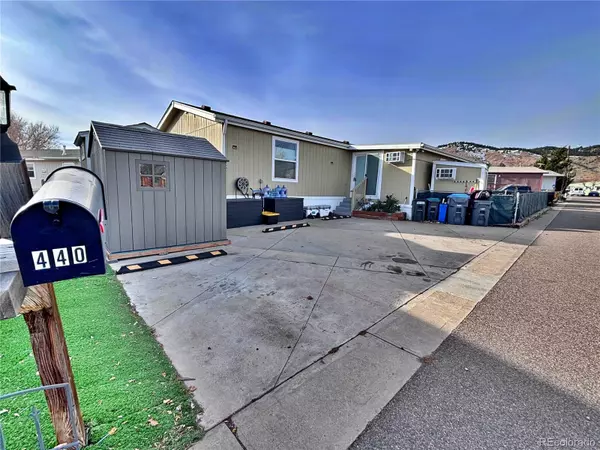440 D ST Golden, CO 80401
UPDATED:
12/28/2024 01:38 AM
Key Details
Property Type Manufactured Home
Sub Type Manufactured Home
Listing Status Active Under Contract
Purchase Type For Sale
Square Footage 1,300 sqft
Price per Sqft $123
MLS Listing ID 5139894
Style Modular
Bedrooms 3
Full Baths 3
Condo Fees $950
HOA Fees $950/mo
HOA Y/N Yes
Abv Grd Liv Area 1,300
Originating Board recolorado
Year Built 2015
Annual Tax Amount $311
Tax Year 2023
Lot Size 1,306 Sqft
Acres 0.03
Property Description
One side of the home includes a 1 bed/1 bath suite with its own private kitchen, living room, and access to a side yard featuring a tiny koi pond (seasonal), a fire pit, a dog run, and a private patio with a BBQ area. The other side includes 2 beds/2 baths, a main kitchen, dining room, and living space, as well as an additional 1 bed/1 bath suite with lock-off access.
Step outside to enjoy the luxurious backyard with a year-round pool, hot tub (with movable cover), a BBQ area, and a deck leading to multiple sheds, including a sauna shed and a massage room shed. The property also features 3 off-street parking spaces and an additional storage shed in the front yard.
Additional features include forced air heat, central AC, and supplemental window units for climate control throughout. Even the dog shed has its own temperature control!
Lot rent may change, and buyers must verify current lot rent and park rules. Park approval is required, and loan options are available upon request.
Drone Footage Link: https://youtu.be/hk9ob61cbx8
Location
State CO
County Jefferson
Rooms
Main Level Bedrooms 3
Interior
Interior Features Built-in Features, Ceiling Fan(s), Eat-in Kitchen, Open Floorplan, Primary Suite, Sauna, Vaulted Ceiling(s), Walk-In Closet(s)
Heating Forced Air
Cooling Central Air
Flooring Carpet, Laminate
Fireplace N
Appliance Dishwasher, Disposal, Dryer, Oven, Range, Refrigerator, Washer
Exterior
Exterior Feature Barbecue, Dog Run, Fire Pit, Private Yard, Spa/Hot Tub
Fence Full
Roof Type Composition
Total Parking Spaces 3
Garage No
Building
Lot Description Foothills
Sewer Public Sewer
Water Public
Structure Type Vinyl Siding
Schools
Elementary Schools Shelton
Middle Schools Bell
High Schools Golden
School District Jefferson County R-1
Others
Senior Community No
Ownership Individual
Acceptable Financing Cash, Other
Listing Terms Cash, Other
Special Listing Condition None

6455 S. Yosemite St., Suite 500 Greenwood Village, CO 80111 USA



