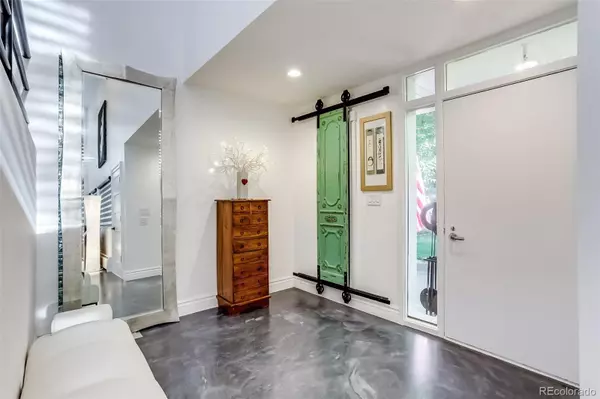4733 S Jasper ST Aurora, CO 80015
UPDATED:
12/07/2024 06:38 PM
Key Details
Property Type Single Family Home
Sub Type Single Family Residence
Listing Status Active
Purchase Type For Sale
Square Footage 4,683 sqft
Price per Sqft $243
Subdivision Shenandoah
MLS Listing ID 1932371
Style Mid-Century Modern
Bedrooms 5
Full Baths 3
Half Baths 1
Condo Fees $280
HOA Fees $280/mo
HOA Y/N Yes
Abv Grd Liv Area 3,212
Originating Board recolorado
Year Built 1981
Annual Tax Amount $4,190
Tax Year 2023
Lot Size 0.400 Acres
Acres 0.4
Property Description
Location
State CO
County Arapahoe
Rooms
Basement Finished
Interior
Interior Features Eat-in Kitchen, Entrance Foyer, High Ceilings, Open Floorplan, Primary Suite, Smart Thermostat, Walk-In Closet(s)
Heating Baseboard
Cooling Central Air
Flooring Concrete, Tile, Wood
Fireplaces Number 1
Fireplaces Type Living Room
Fireplace Y
Laundry Laundry Closet
Exterior
Exterior Feature Balcony, Private Yard, Spa/Hot Tub
Parking Features Oversized
Garage Spaces 2.0
Fence Full
Utilities Available Electricity Available, Internet Access (Wired), Phone Available
Roof Type Composition
Total Parking Spaces 2
Garage Yes
Building
Foundation Concrete Perimeter, Slab
Sewer Public Sewer
Water Public
Level or Stories Two
Structure Type Wood Siding
Schools
Elementary Schools Sagebrush
Middle Schools Laredo
High Schools Smoky Hill
School District Cherry Creek 5
Others
Senior Community No
Ownership Individual
Acceptable Financing Cash, Conventional, FHA, VA Loan
Listing Terms Cash, Conventional, FHA, VA Loan
Special Listing Condition None

6455 S. Yosemite St., Suite 500 Greenwood Village, CO 80111 USA



