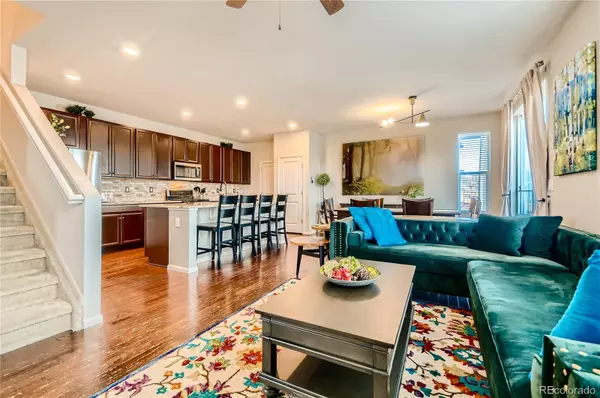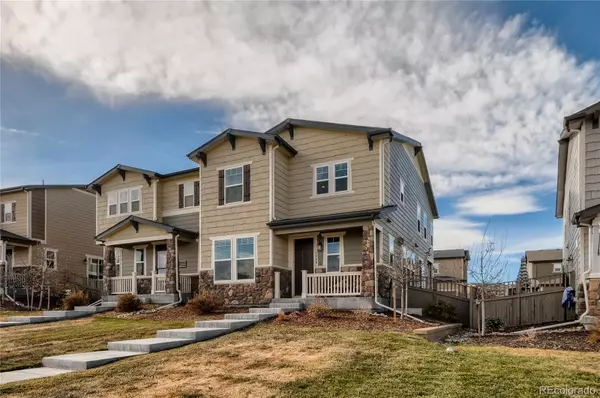2808 Summer Day AVE Castle Rock, CO 80109

UPDATED:
11/24/2024 08:00 PM
Key Details
Property Type Single Family Home
Sub Type Single Family Residence
Listing Status Active
Purchase Type For Rent
Square Footage 2,000 sqft
Subdivision The Meadows
MLS Listing ID 7468006
Style Contemporary
Bedrooms 3
Full Baths 2
Half Baths 1
HOA Y/N No
Abv Grd Liv Area 2,000
Originating Board recolorado
Year Built 2017
Property Description
Main Floor
Large open plan living room with hardwood floors, 50" TV and modern furnishings
Dining area opens onto patio
Contemporary kitchen with granite counters, gas range, stainless steel appliances and island for informal meals
Office with large desk, filing cabinet
Second Floor
Spacious Primary Bedroom, king sized bed, huge walk-in closet, large ensuite bathroom with double sink quartz vanity, bath, shower, toilet, linen closet, tile floor
Bedroom 2, double bed, dresser, large built in closet, open space views
Bedroom 3, two twin beds, large built in closet, dresser
Bathroom 2, bath, shower, double sink quartz vanity, toilet, tile floor
Office #2 separate space with two desks, reading chair
Basement
Unfinished basement/ partly furnished
• Fenced yard, 30ft long patio, grassed area
• Two car attached garage with automatic garage door
• High speed internet + wifi
• The first $150.00 of utilities included in rent
• Pet policy: Dog OK( max 25 lbs), no cats
Fantastic location, minutes to restaurants, Recreation centers and AMC Theater. If you are a health professional it's just a 3 min drive to Adventist Hospital Castle Rock, 15 mins to Skyridge Hospital Lone Tree and 25 mins to Advent Hospital Parker, Children's Hospital Highlands Ranch and CU Hospital Highlands Ranch.
Less than 10 minutes to The Outlets at Castle Rock shopping district with grocery stores, restaurants, banks, Sams Club, gas stations, plus local elementary, middle and high schools and the I-25 freeway interchange.
In 20-30 minutes you are at the Denver Tech Center, Parker, Highlands Ranch, Lone Tree, Littleton,or heading to downtown Denver or Colorado Springs.
Location
State CO
County Douglas
Rooms
Basement Full, Unfinished
Main Level Office
Main Level Great Room
Main Level Kitchen
Main Level Bathroom (1/2)
Upper Level Primary Bedroom
Upper Level Bedroom
Upper Level Primary Bathroom (Full)
Upper Level Office
Upper Level Bathroom (Full)
Upper Level Bedroom
Upper Level Laundry
Interior
Interior Features Ceiling Fan(s), Entrance Foyer, Five Piece Bath, Granite Counters, High Ceilings, High Speed Internet, Kitchen Island, Marble Counters, Open Floorplan, Pantry, Primary Suite, Radon Mitigation System, Smart Thermostat, Smoke Free, Walk-In Closet(s), Wired for Data
Heating Forced Air
Cooling Central Air
Flooring Carpet, Tile, Vinyl, Wood
Fireplaces Number 1
Fireplace Y
Appliance Dishwasher, Disposal, Dryer, Freezer, Microwave, Oven, Range, Refrigerator, Self Cleaning Oven, Sump Pump, Washer
Laundry In Unit
Exterior
Exterior Feature Barbecue, Gas Grill, Private Yard
Parking Features Guest
Garage Spaces 2.0
Fence Full
View City, Meadow
Total Parking Spaces 2
Garage Yes
Building
Lot Description Greenbelt, Irrigated, Master Planned, Open Space, Sprinklers In Front, Sprinklers In Rear
Level or Stories Two
Schools
Elementary Schools Meadow View
Middle Schools Castle Rock
High Schools Castle View
School District Douglas Re-1
Others
Senior Community No
Pets Allowed Breed Restrictions, Dogs OK, Number Limit, Size Limit, Yes

6455 S. Yosemite St., Suite 500 Greenwood Village, CO 80111 USA
GET MORE INFORMATION




